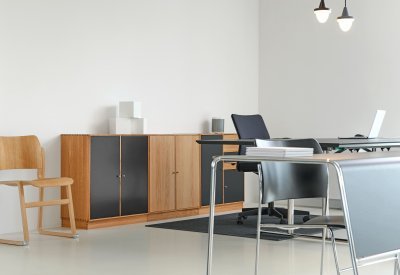A Working Desk
We have set up an ideal study and work area gaining space in the dining room. Order and organization have been the key words. Here we tell you all the details.
We have faced the challenge of setting up a study area next to the dining room, with two basic premises: to be separated to be able to work at ease and with ease, and to organize it with absolute order and a very personal stamp.
We have set ourselves to it, and after applying some decorative guidelines we have been happy.
office furniture as it was before
This was the old office and we would have to work on it, the space is perfect but for the moment unattractive. However there were many chances of success.
The client already had in mind how she wanted the final result, a creative space that was both feminine and fun. When you entered your workspace, you wanted it to be like a sanctuary, but also a functional workplace.
In the list of essentials was:
A piece of furniture to use as a large work surface, which would not necessarily have to face the wall.
Hidden electrical cables.
A wall with striped wallpaper that frames the work area.
Lots of shelving and storage furniture.
A comfortable chair and a rug.
Colors:
One of the easiest and most efficient ways to create a beautiful workspace is to play with colors. Especially when it comes to something fun, like an office or a child’s room. The colors were decided, a very “girly” palette of pastel colors.
As for the walls, we will keep the color as it is a neutral color that sticks with everything, however, to fulfill the request for the striped central wall, we are going to place a striped wallpaper, in also neutral colors but they stand out, to attract the gaze to that wall.
The desk:
The work table will be placed on the same wall where it was before. We have chosen a design similar to the following photos.
We would love to do something similar to this office, we really like the look of the shelves and the fact that it can hide the cables from the IT equipment out there (which is one of the required conditions listed). However, we believe that we can maximize the space of an “L” shaped desktop, and that is what we will focus on from now on.

And now the after painting and changing the furniture:
office furniture, so they are
We are excited about the transformation the desktop has brought. Before it was the most empty and bare room in the house, but now it is the most cozy, without a doubt.
The patterns, textures and colors used in this room help create a feeling of energy and femininity, something to feel unique.
The owner needed a space to be creative and a place to keep everything. The table was a custom made since we needed an extension, to give it the “L” shape that could give it the maximum possible working space (another essential one on the list).
All those horrible computer cables are now hidden and the many computer gadgets that were there have a place to hide when not in use. We love how the shelves have been left on the table that reaches the ceiling ending in a divine molding.
On the opposite wall is the owner’s photo gallery, we have framed them in various frames to show some of her favorite drawings and photos, inspiring quotes and of course, her diplomas.
You could not miss a cork board to put all the notes and always have them at hand.
We bet on a very soft wallpaper with light stripes, as the essentials marked us, which stood out among both neutral color.
We have put the desk next to a window and a lamp on the desk for good lighting.
A project that we really wanted to see the results, and finally we can say that it has been divine.
Pingback: Best Interior Design Company in Yas Island Abu Dhabi 2020