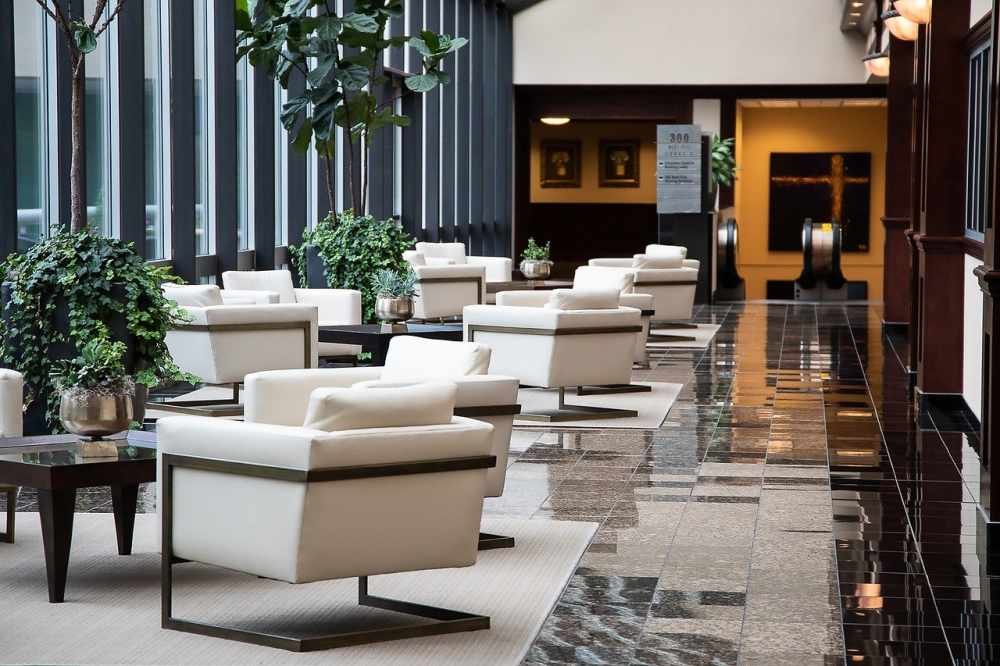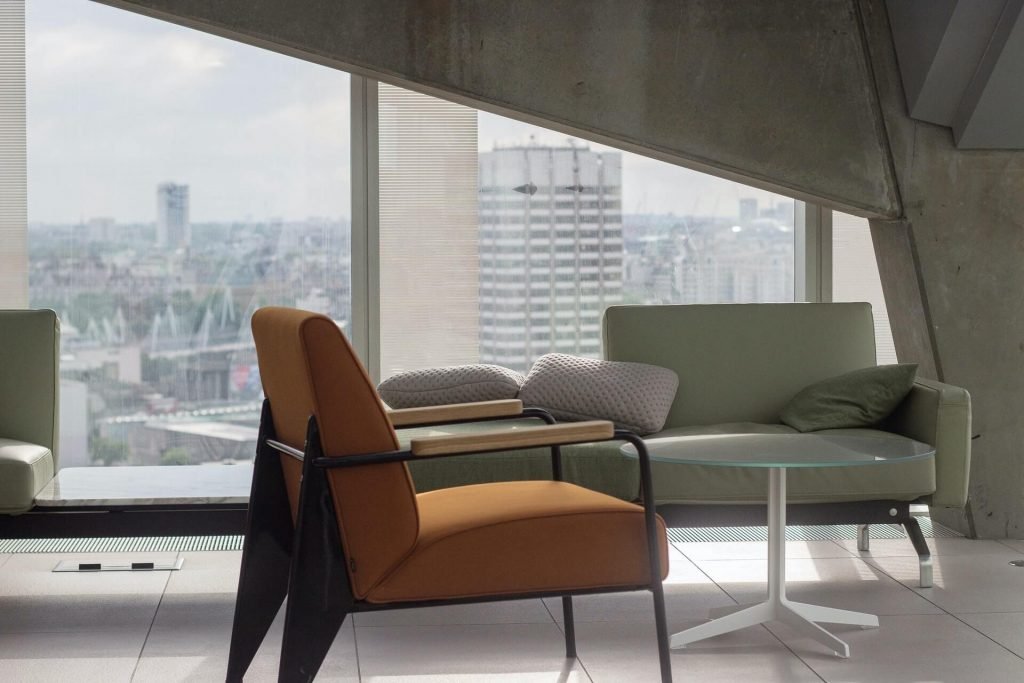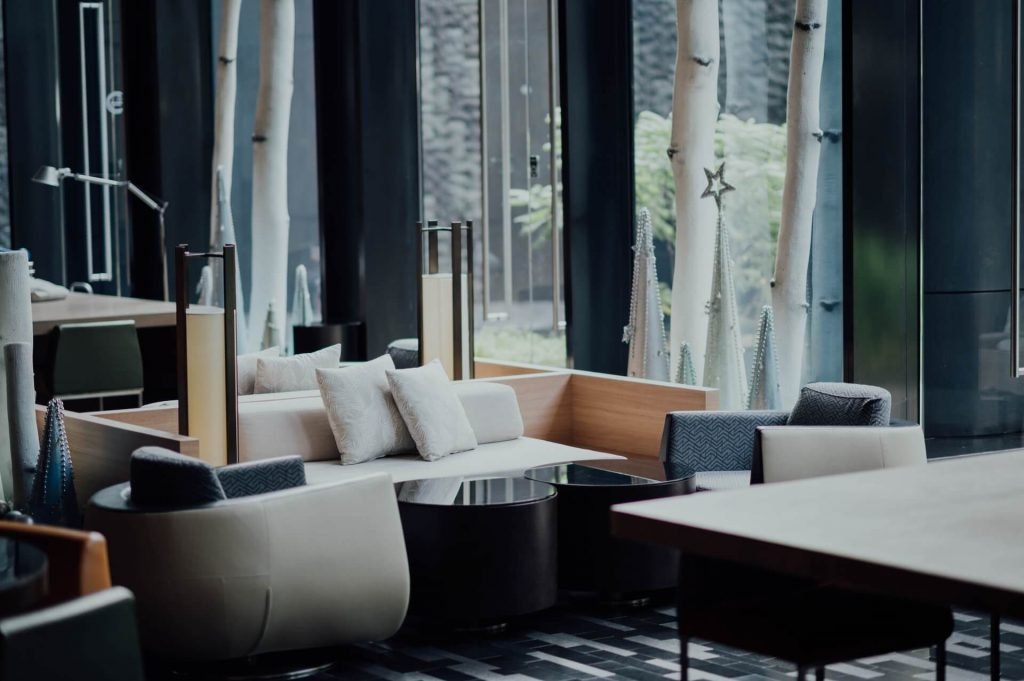The healthcare facility fitout is a critical aspect of creating an environment that supports patient care, enhances staff efficiency, and ensures compliance with health regulations. A well-designed fitout not only improves the aesthetic appeal of the facility but also plays a pivotal role in patient recovery and staff well-being. In this guide, we will delve into the essential components, best practices, and innovative solutions for an effective healthcare facility fitout.

Comprehensive Guide to Healthcare Facility Fitout
When it comes to healthcare facility fitouts, it is crucial to prioritize functionality and efficiency. The design should be tailored to meet the specific needs of patients, staff, and visitors while also complying with health and safety regulations. Consideration should be given to creating a welcoming and calming environment that promotes healing and well-being.
In addition to aesthetics, the layout of the facility should be carefully planned to optimize workflow and ensure easy access to essential services. Proper zoning for different departments, adequate storage space, and efficient use of technology are all important factors to consider in a healthcare fitout. Collaboration between architects, designers, healthcare professionals, and facility managers is key to achieving a successful outcome that meets the unique requirements of a healthcare setting.
Key Components of Healthcare Facility Fitout
1. Spatial Planning and Layout
Spatial planning is the foundation of a successful healthcare fitout. It involves designing a layout that maximizes space utilization, ensures smooth workflow, and promotes patient privacy. Key considerations include:
- Zoning: Dividing the facility into distinct areas such as patient rooms, treatment areas, administrative offices, and common spaces.
- Circulation: Ensuring efficient movement of patients, staff, and equipment with minimal congestion.
- Accessibility: Incorporating ramps, wide corridors, and easily accessible exits to comply with disability access standards.

2. Infection Control Measures
Infection control is paramount in healthcare environments. The fitout must integrate features that minimize the risk of infection transmission, including:
- Antimicrobial Surfaces: Utilizing materials with antimicrobial properties for countertops, flooring, and wall coverings.
- Air Filtration Systems: Installing advanced HVAC systems with HEPA filters to maintain air quality.
- Hand Hygiene Stations: Strategically placing hand sanitizing stations throughout the facility.
3. Patient-Centered Design
A patient-centered design focuses on creating a healing environment that reduces stress and promotes recovery. Important elements include:
- Natural Light: Maximizing the use of natural light to enhance mood and well-being.
- Soothing Colors: Using calming color schemes to create a tranquil atmosphere.
- Comfortable Furnishings: Providing ergonomic furniture to enhance patient comfort during their stay.
Best Practices for Healthcare Facility Fitout
1. Compliance with Regulations
Adhering to local, state, and federal regulations is crucial in healthcare fitouts. This includes:
- Building Codes: Ensuring the facility meets structural and safety standards.
- Health Standards: Complying with health department regulations regarding sanitation and infection control.
- Accessibility Requirements: Meeting the guidelines set by the Americans with Disabilities Act (ADA).
2. Sustainable Design
Sustainability in healthcare facilities is becoming increasingly important. Incorporating eco-friendly practices can lead to long-term cost savings and environmental benefits. Considerations include:
- Energy Efficiency: Utilizing energy-efficient lighting, heating, and cooling systems.
- Sustainable Materials: Choosing materials that are recyclable, low-emission, and sustainably sourced.
- Waste Management: Implementing waste reduction and recycling programs.
3. Technological Integration
Modern healthcare facilities require advanced technology to improve patient care and operational efficiency. Key technological integrations include:
- Electronic Health Records (EHR): Ensuring seamless access to patient records through integrated systems.
- Telemedicine Capabilities: Designing spaces equipped for virtual consultations.
- Smart Building Systems: Implementing automated systems for lighting, temperature control, and security.

Innovative Solutions for Healthcare Fitout
1. Modular Construction
Modular construction involves the prefabrication of building components off-site, which are then assembled on-site. This method offers several advantages:
- Reduced Construction Time: Accelerates the build process, minimizing disruption to ongoing operations.
- Cost Efficiency: Lowers labor and material costs through standardized production.
- Flexibility: Allows for easy future expansions or modifications.
2. Biophilic Design
Biophilic design integrates natural elements into the built environment to promote health and well-being. Applications in healthcare include:
- Green Walls: Installing living plant walls to improve air quality and provide a calming visual effect.
- Natural Materials: Using wood, stone, and other natural materials to create a warm, inviting atmosphere.
- Outdoor Spaces: Designing accessible gardens and outdoor areas for patients and staff to enjoy nature.
3. Patient Safety Enhancements
Ensuring patient safety is a top priority in healthcare fitouts. Innovative solutions include:
- Slip-Resistant Flooring: Installing flooring materials that reduce the risk of slips and falls.
- Smart Beds: Using beds equipped with monitoring systems to track patient movement and vital signs.
- Enhanced Lighting: Implementing adjustable lighting systems that reduce glare and support circadian rhythms.
Case Studies and Success Stories
Case Study 1: A Modern Rehabilitation Center
A rehabilitation center recently underwent a comprehensive fitout, focusing on patient-centered design and sustainable practices. Key outcomes included:
- Improved Patient Outcomes: Enhanced recovery times due to a calming environment with ample natural light and soothing colors.
- Energy Savings: A 30% reduction in energy costs through the use of energy-efficient systems and sustainable materials.
- Positive Feedback: High patient satisfaction scores attributed to the comfortable and welcoming atmosphere.
Case Study 2: An Urban Hospital Expansion
An urban hospital implemented a modular construction approach for its expansion project, achieving significant benefits:
- Minimized Disruption: Construction was completed in half the time compared to traditional methods, with minimal impact on hospital operations.
- Cost Efficiency: The project stayed within budget, with substantial savings on labor and materials.
- Future-Proof Design: The modular design allows for easy expansion and adaptation to future needs.
Conclusion
A successful healthcare facility fitout requires meticulous planning, adherence to regulations, and the integration of innovative solutions. By focusing on spatial planning, infection control, patient-centered design, and technological advancements, healthcare facilities can create environments that enhance patient care, improve staff efficiency, and ensure long-term sustainability.